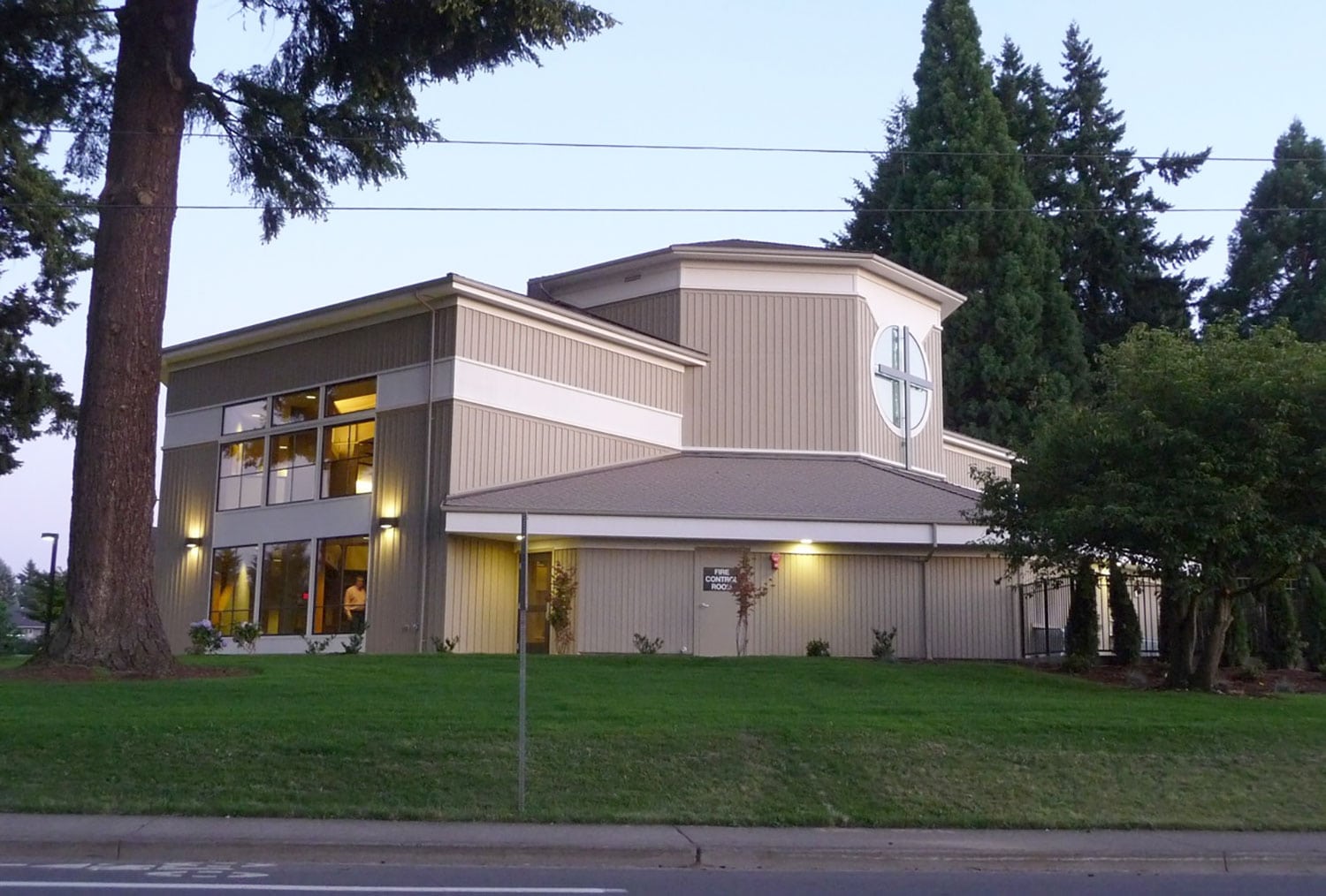
Living Savior Lutheran Church — Tualatin, OR
New addition: 6,000 square foot addition (including the narthex and the sanctuary) to an existing two-story structure. The building was constructed of steel framing with manufactured wood stud walls. This structure was generally an octagonal structure with 28 ft tall walls and a vaulted interior ceiling. Work on this project also included a seismic evaluation and design of a new roof over the existing building. Full design and construction administration services provided.
